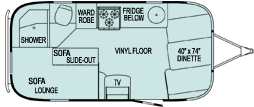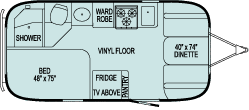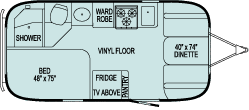About the 75th Anniversary Bambi2006 marked the 75th anniversary of Airstream, and so to commerate the event Airstream commissioned designer and Airstream restoration specialist David Winick to redesign the popular 19ft Bambi into something that was both ultra modern yet retrospective. The 75th anniversary Bambi is a 2007 model which has now completed production in October 2006. Only 75 units were built and sold, and as far as we know, our 75th is the only one produced for Canadian distribution. As of early November 2007, I counted 39 units available on dealers lots across the US. David was given a bare shell of a standard Bambi International CCD which has an aluminum interior ceiling. He maintained the current bathroom and most ultilities and pumping. The main differences between the 75th and the CCD or Safari is that the 75th has a warmer, softer feel, is more inviting, more comfortable, friendlier and makes better use of space. The main modifications David made to the exterior include a port hole window in the door and baby moon hub cabs instead of the modern look of the CCD or Safari wheels. As well there is a custom Airstream grill mounted on the inside door. Instead of the two small strip windows used on the 2006 CCD and Safari, David used the larger windows above the sink and in the bathroom along with the up high vista windows for increased light. This more than makes up for the fact that the 75th doesn't have the larger wraparound front window that is available on the other models. The new 2007 Safari does have the single larger window in the gallery. In the interior David has made a number of distinct and unique changes. The 75th moves not only back retrospectively but also towards a more open concept than current 19 foot Airstreams. Firstly David removed the bathroom vanity sink area to allow for a longer galley on the street side. This allowed for moving the fridge over from the curb side and thus opening up that side of the cabin. Instead the curb side features the entertainment/flat screen tv which takes up much less room than the fridge. The dinette is also angled in the 75th making it easier to seat at the dinette, much like some of the older smaller units of the past. The main sacrifices that David made in the interior of the 75th is the removal of the sink/vanity area and the use of a 3cu ft instead of a 4 cu ft fridge. Instead of a more modern 'Ikea' look and colors, the 75th incorporates the use of hardwood walnut plywood instead of MDF which pay homage to the original design of Airstreams. The use of linoleum and old fashion light fixtures over the dinette also give the Bambi a look reminiscent of the 50's. Instead of a fixed bed, the 75th utilizes a dual usage bed/couch conversion which allows better access to the bathroom door as well as opening up some floor space. Another change was the use of smaller upper level cupboards, again opening up the cabin area. This also allowed David to utilize the popular Vista View windows. In fact he was able to add 3 in all. Unlike the modern CCD and Safari, the cushion upholstery is more reminisicent of old tweed and is trimmed in piping. Cabinettes, counter tops and the dinette table are all trimmed as well in aluminum extusion to provide a more complete finish. The use of a port hole window in the outside door as well as the bathroom door adds yacht inspired detailing as well. You can listen to an interview by Tim Shepard with David Winick on the VAP Episode 14 podcast at The VAP (Vintage Airstream Podcast), or click HERE 75th Anniversary Layout 
| Dinette is is angled for easier accessSignificently more floor space (sofa slide-out) and transfer of fridge from street side to curb sideEasier access to bathroom when bed converted to couchcombo bed/sofa - bed can optionally be converted to a couch for day useShoulder height cupboarders have been reduced in size to provide a more spaceous feelVanity sink area removedmuch larger kitchen galleyBed is longer (80") than CCD/SafariSmaller fridge than CCD/Safari (3 cu ft)3 vista view overhead windowsporthole windows in outside door and bathroomlarger window in the kitchen galley above the sinktv is at a much better viewing angledinette is more suited to sleeping a child rather than 1 or 2 adultsstorage behind both seats in the dinette | Standard 19ft Layout (International CCD) 
| Has vanity sink by bathroomBed is fixedLarger fridge than 75th (4 cu ft) larger square see through window in the doorprivacy curtainbetter suited to sleeping 4no storage behind seats in the dinette | | Standard 19ft Safai Layout 
| similar configuration as International CCD |
|